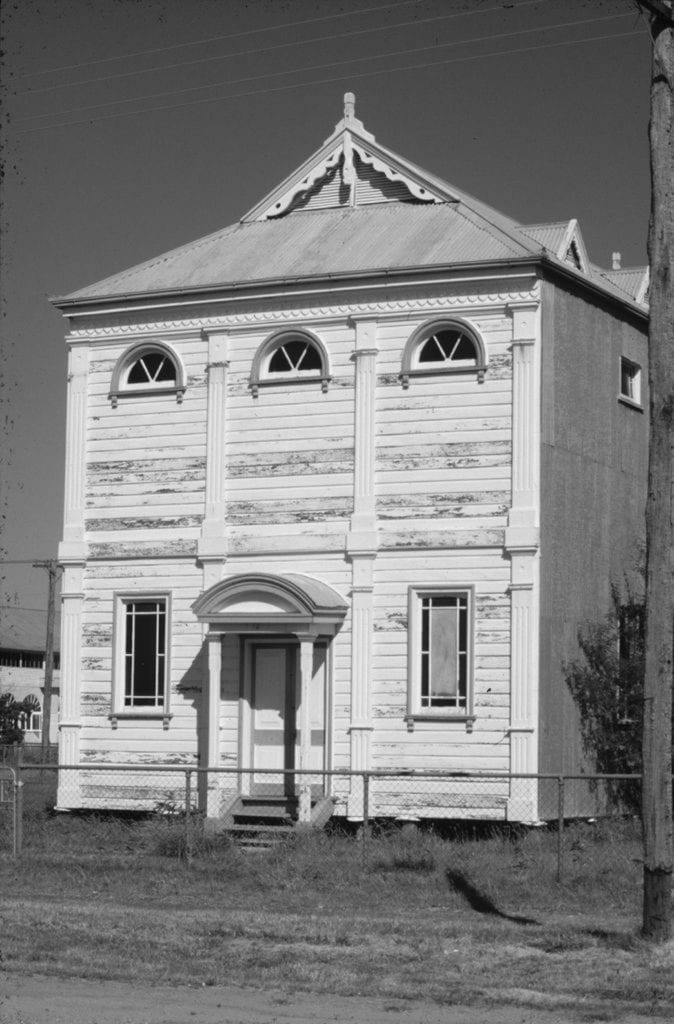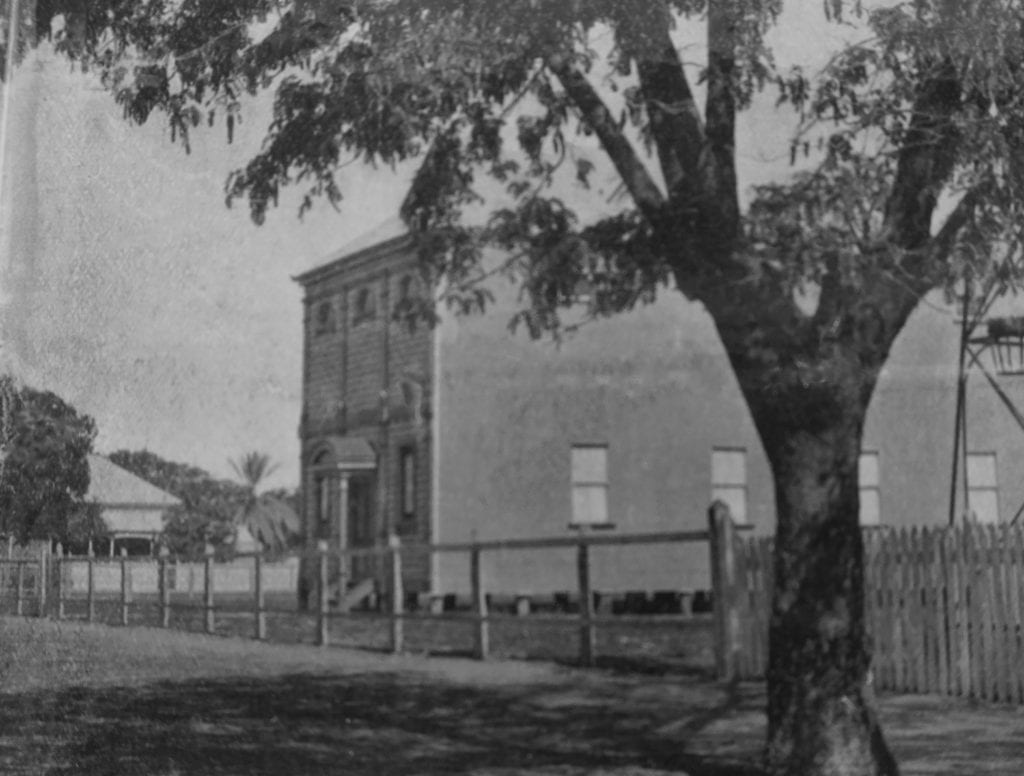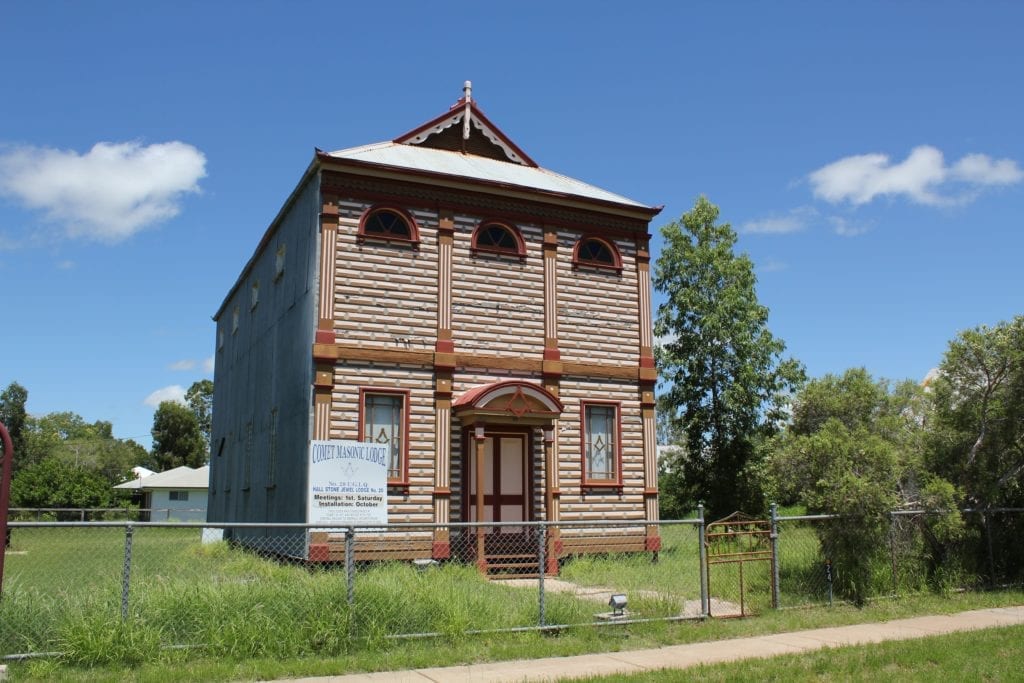A Masonic Lodge, home of the Comet Lodge of Freemasons, has been part of Barcaldine’s history since its earliest days. The (second) unique building, built in 1900 and dedicated in 1901, stands today on the site of the original building that arrived in Barcaldine in 1886. Conservation work was undertaken on the building in the early 1980s, when the painted ‘masonry’ effect on the facade was reinstated.
READ MORE Information about the heritage value of the building.

Description
The hall is clad with horizontal timber boards painted to mimic ashlar masonry. The gable facing the front has scalloped barge boards and finials. The facade is divided into three bays by fluted timber pilasters supporting a scalloped entablature below the eave. It has a central entrance sheltered by a pediment porch and flanked by sash windows. The upper storey has high round arched windows to each bay. The sides of the building have large windows on the ground floor and small high openings on the floor above.


The interior is clad with tongue and groove timber boards and is very intact, retaining the original colour schemes. The ground floor, which is used as a supper room, exhibits a brown dado with hand painted floral frieze. Above this is are horizontal tongue and groove boards painted ochre yellow. The room has a series of shallow arched enclosed beams supporting the upper floor. At the rear of the ground floor there are ancillary rooms situated in either corner. Between them is a central entrance which has a section of hit and miss flooring, presumably for the clearing of mud from boots.
From here a timber stair with a simple slatted balustrade rises in an L form to the upper floor landing off which a dressing room opens directly into the lodge room. This has partially curved ceilings that rise to a boarded ceiling set between moulded ribs which spring from mock pilasters at the side walls. The ceiling between has been lined with what appears to be ‘caneite’ sheet. The wall panels are a mix of horizontal and diagonal boards set above a simple dado. It is lit only by small high windows down the sides and by the three semicircular windows at the front.
Source: Queensland Heritage Register
